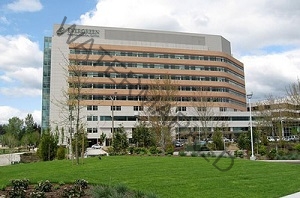 Our work involved preparing the transportation element of a Master Plan and the technical analysis for the Master Plan EIS. This involved establishing trip generation and parking demand ratios for inpatient, outpatient, and ancillary support uses that were based on intercept surveys and vehicle counts. This approach successfully established the basis for a set of findings that will allow Evergreen to develop approximately 500,000 SF of new construction. Follow-up services provided by TSI included preparation of SEPA documents for Master Plan projects such as an emergency department expansion, new bed tower, and a MOB/transit center/parking garage as well as updating their transportation management plan. TSI also developed a wayfinding program/plans for the existing and new parking structures and evaluations of ongoing vehicle circulation concerns. Recently, we reviewed both campus parking demand and trip generation to establish criteria and to validate additional campus expansion and reallocation of onsite uses. Also, TSI prepared a construction access plan for their current construction of new facilities at the bed tower.
Our work involved preparing the transportation element of a Master Plan and the technical analysis for the Master Plan EIS. This involved establishing trip generation and parking demand ratios for inpatient, outpatient, and ancillary support uses that were based on intercept surveys and vehicle counts. This approach successfully established the basis for a set of findings that will allow Evergreen to develop approximately 500,000 SF of new construction. Follow-up services provided by TSI included preparation of SEPA documents for Master Plan projects such as an emergency department expansion, new bed tower, and a MOB/transit center/parking garage as well as updating their transportation management plan. TSI also developed a wayfinding program/plans for the existing and new parking structures and evaluations of ongoing vehicle circulation concerns. Recently, we reviewed both campus parking demand and trip generation to establish criteria and to validate additional campus expansion and reallocation of onsite uses. Also, TSI prepared a construction access plan for their current construction of new facilities at the bed tower.
 |